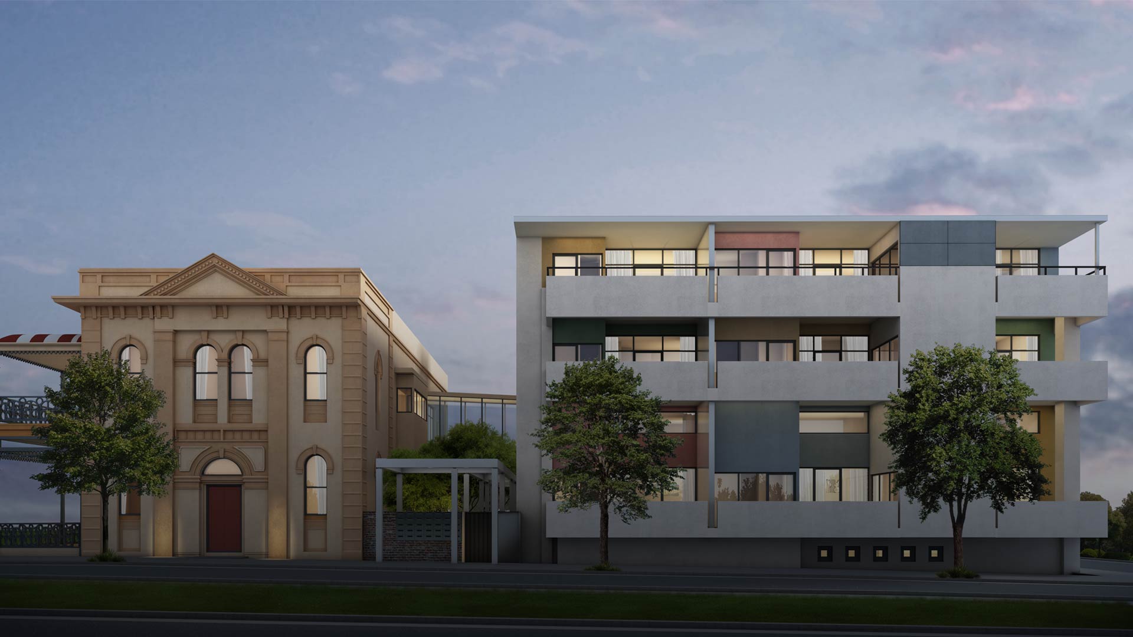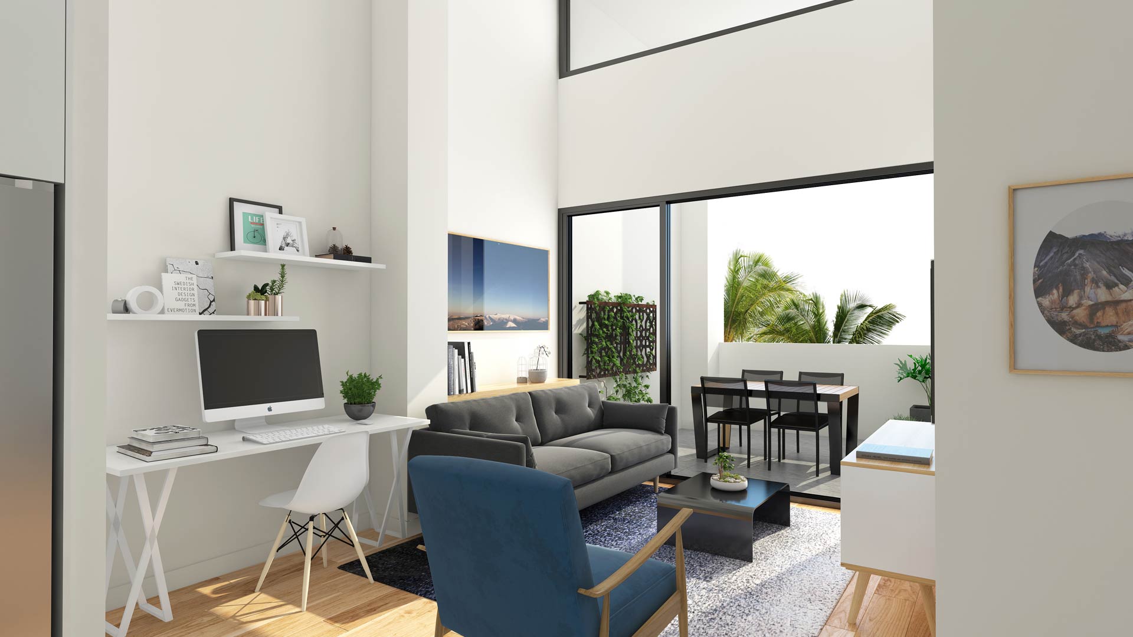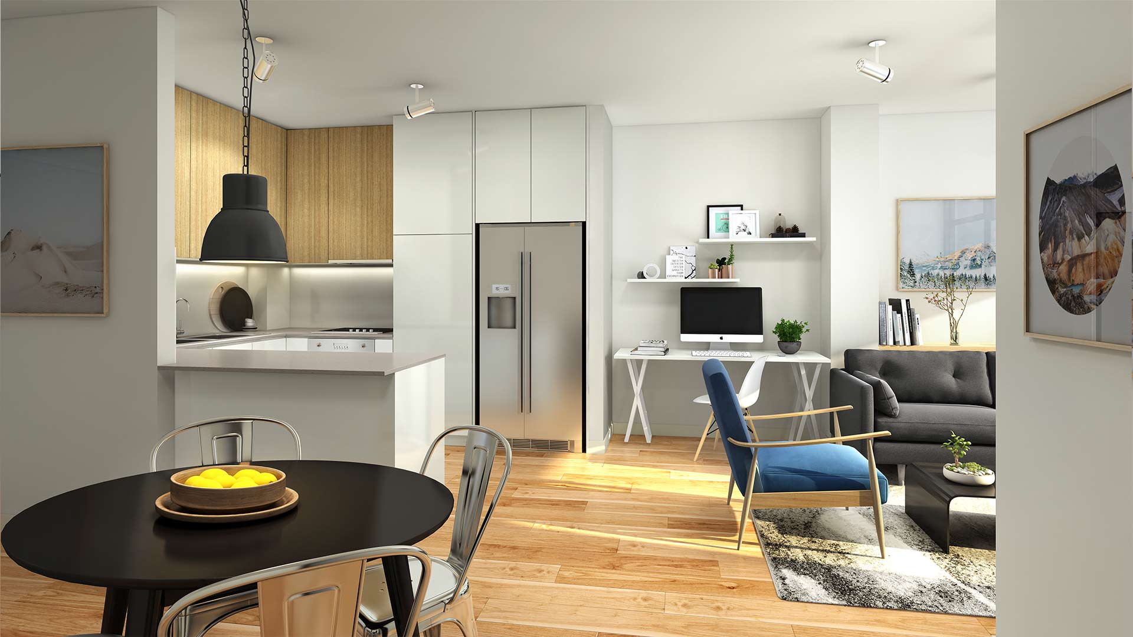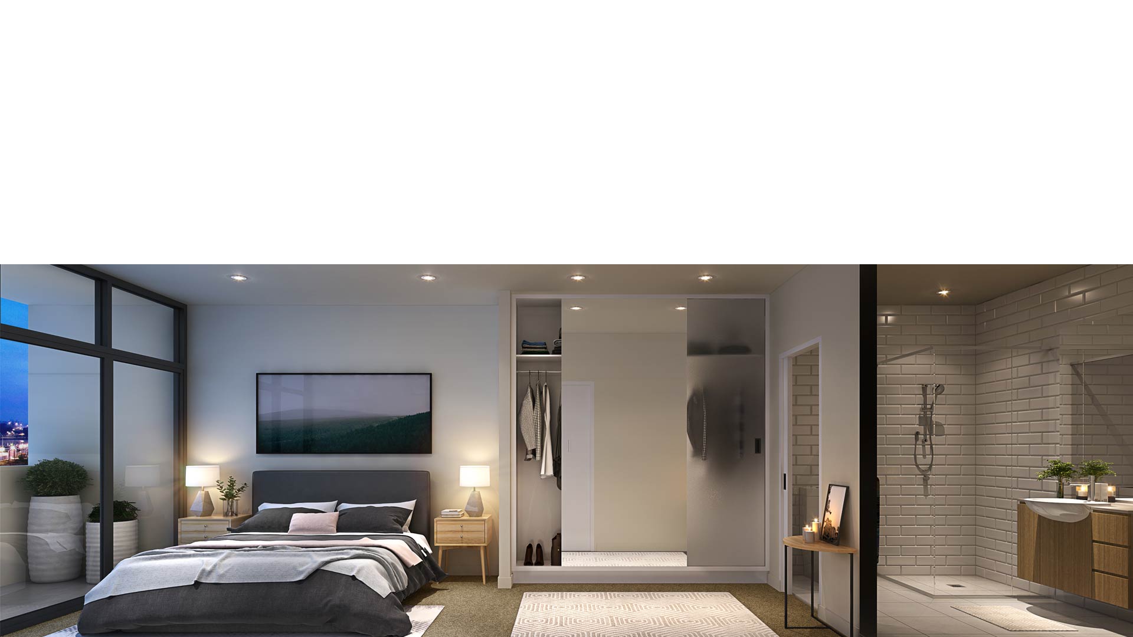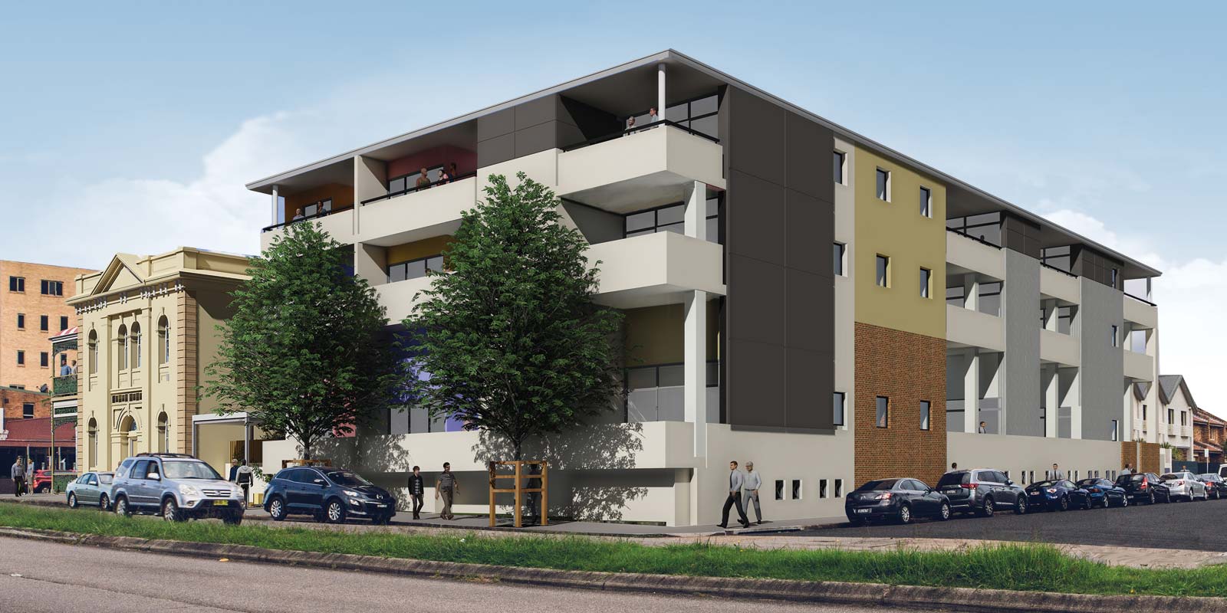

ABOUT
Imagine a contemporary home that’s light and airy; almost open to the sky above it. An urban apartment building that’s streamlined and modern, with a leafy inner sanctum, an aspect that’s open to the sky letting the sun stream in and the fresh air flow, while providing a private and peaceful sanctuary in the heart of your living space.
Now think about the convenience of an address in Newcastle’s most cosmopolitan neighbourhood – where the buzz of Beaumont Street with its vibrant bars, restaurants and colourful shopping is just a short stroll away.
Put the home and location together and you’re at Atrium, Newcastle’s most exciting new residential apartment building. Designed by award-winning architect Kevin Snell, Atrium is a home like no other, incorporating historic Anzac House and the beauty of a bygone era with exciting new residential spaces.
Named for the stunning atrium with its lush gardens and generous neighbourhood spaces, Atrium is set to become one of Newcastle’s most sought-after addresses.
You’re home.


APARTMENTS
Coming home to Atrium lets you enter a secure space where it’s easy to leave the cares of the outside world behind.
Step inside the gates and you are in the soaring atrium, a lush, green, light-filled space from which apartments are accessed.
Residences have been designed with all the architectural excellence you’d expect from a Snell design. The architecture is holistic and considered, with a focus on lifestyle and special spaces – open planning and through-vistas to create spaciousness and connect the indoors with generous outdoor decks and terraces; ceiling-to-floor glass to further enhance the sense of space and light; and master bedrooms that open to covered alfresco areas through slide-away glass doors.
The décor is streamlined, clean and modern – with carefully chosen materials and colour palettes to allow residents to put their own stamp on their homes with furnishings and other touches.
Within the heritage building are four special residences. Accessed via a sky bridge and lifts, these two-bedroom, two-bathroom apartments feature modern interiors designed with careful attention to the rich character of the historic building, with emphasis on features like high ceilings, windows and balconies – bringing you the very best of both worlds.
All of the former RSL Building apartments have now been fully sold & construction completed.
The beautiful Heritage side of the project, with 4 Bespoke apartments & 2 double story walk up townhouses with courtyards, are set for completion and to enter the market in April 2018.
To register your interest please email admin@djbd.com.au or contact George Rafty or Luke Murdoch at First National Newcastle 02 4961 6899.
- 1 & 2 bedroom apartments
- All include double bathrooms
- 4 x 2 Bedroom apartments incorporated into the historic Anzac House
- Close to vibrant Beaumont St
LOCATION
Cosmopolitan Hamilton is renowned for its vibrant atmosphere and fantastic buzz
With Beaumont Street just a two-minute walk from your front door, Atrium is the perfect base from which to take in all its pleasures and enjoy your new lifestyle to the full.
The vibrant, multicultural main street is home to a huge array of restaurants, bars and entertainment, as well as an array of fashion and day-to-day retail outlets – like supermarkets, ‘mama and papa’ delis and coffee shops, banks, florists and other services, like train and bus stations just a few minutes’ walk away.
What’s more, Newcastle CBD is just two minutes away, where a major NSW government renewal has fast-tracked the CBD revival by cutting the rail line and opening the city to the foreshore and creating a vibrant residential, retail and entertainment hub. As part of that, the East End has been bolstered as a retail, entertainment, leisure and residential precinct, while the nearby Civic will be strengthened as an educational and cultural hub with the opening of an inner-city University of Newcastle campus, and the West End emerging as the city’s commercial hub.
| Beaumont Street (Dining & Shopping Hub) | 500m |
| Honeysuckle (Dining & Entertainment Precinct) | 3.3km |
| Darby Street (Eat Street) | 3.5km |
| Nobby’s Lighthouse | 6km |
| Newcastle Ocean Baths | 5.5km |
| Newcastle Beach | 5km |
| University of Newcastle New Inner City Campus | 3.2km |
| Civic Theatre | 3.3km |
| King Edward Park | 5.8km |
| Newcastle Jockey Club | 1.9km |
| Hunter Stadium / Newcastle International Sports Centre | 2.7km |
| Newcastle Entertainment Centre | 1.7km |
| Gregson Park & Tennis Courts | 100m |
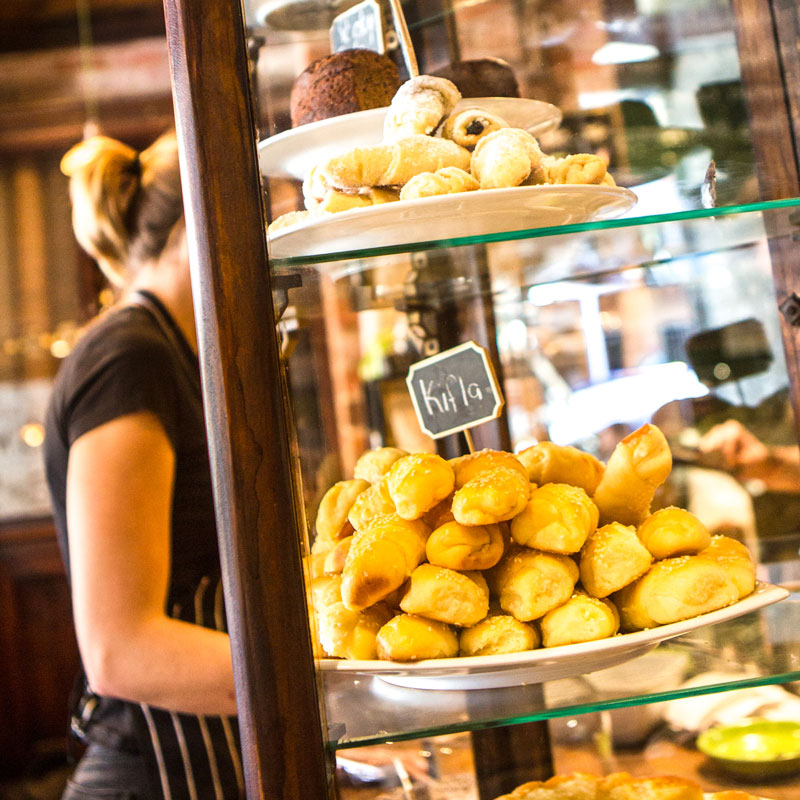
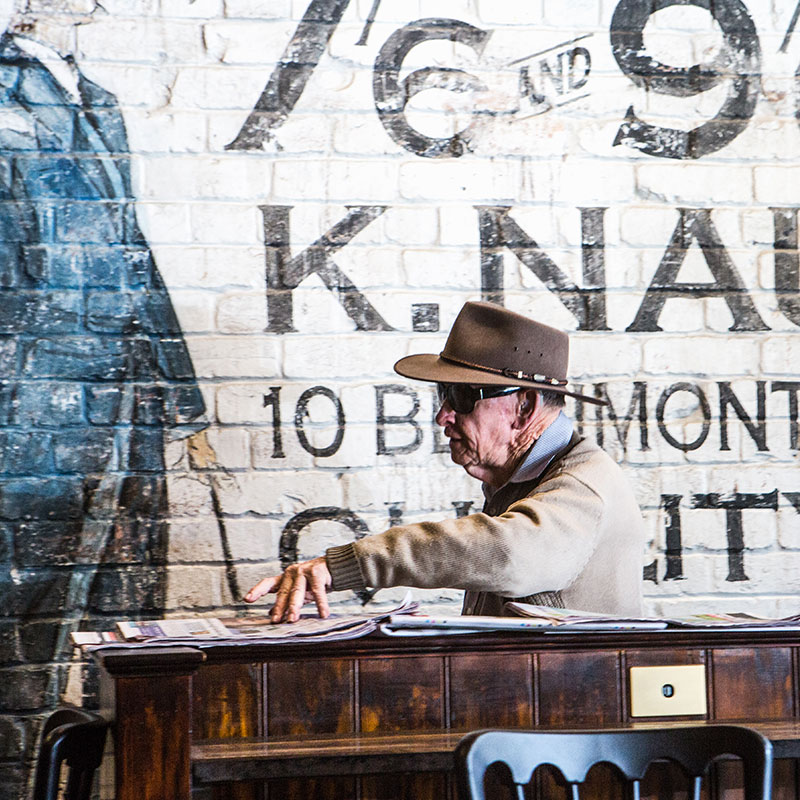
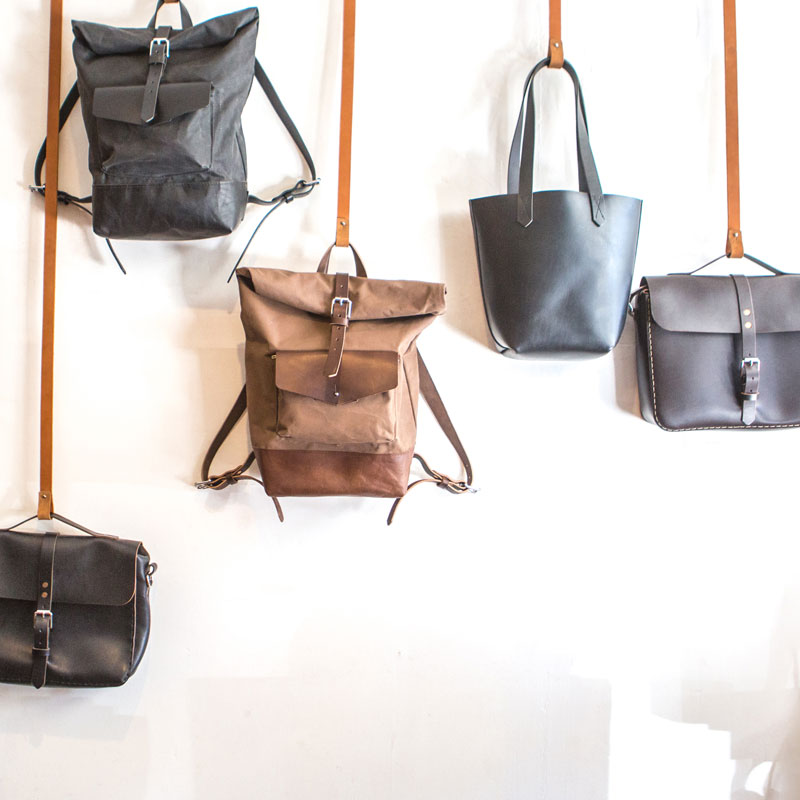
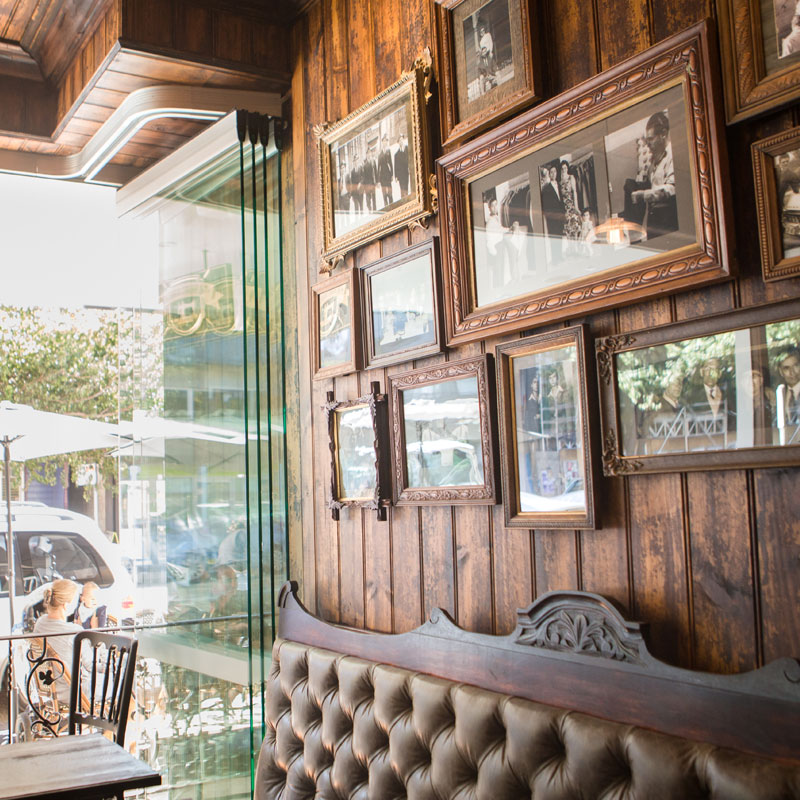
THE ARCHITECT
Menken’s Award-winning architect Kevin Snell is one of Australia’s most well-respected and renowned talents.
For more than 30 years, Kevin has been leading the field with his modern designs and architectural solutions. In partnership with his son Joe, Snell Architects has won numerous awards for their contribution to Architecture and the Built Environment – testament to the experience, design innovation and inspiration the firm brings to every project.
The importance of vitality, activity and vibrancy within a building has always been central to Kevin’s ethos; a way of looking at architecture incorporating the shifting social sands of contemporary community life into residential buildings.
“People will always like to have private spaces in their homes,” Kevin says. “But the days of being together in communal spaces and chatting over the back fence are coming back.”
“When I designed Atrium, I felt it was important it was more than just a building where people lived. I felt it had to be almost a neighbourhood of its own, grounded by the uniqueness of the soaring atrium, which gives residents an inviting and safe active home space to enjoy on their own or together with friends, neighbours and family.”

HISTORY
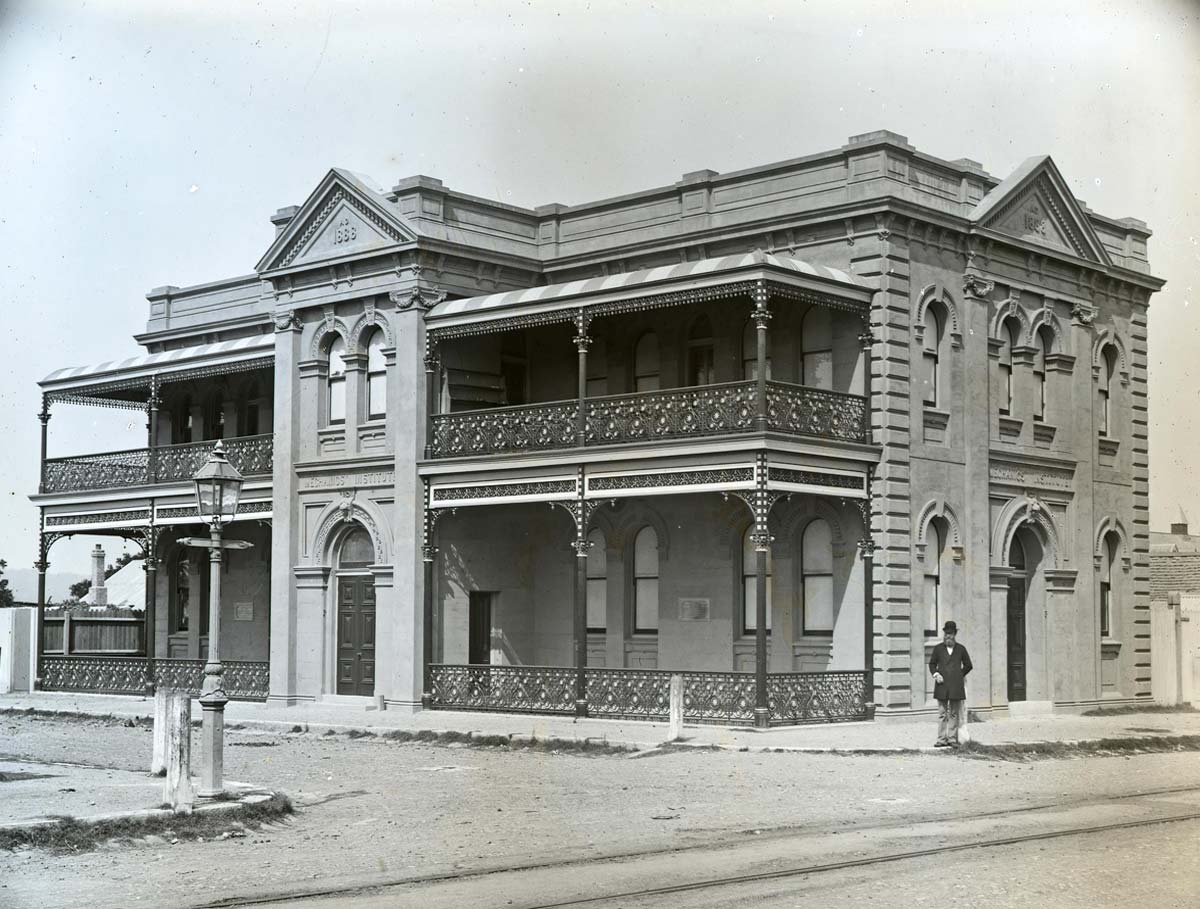
Hunter architectural historian Les Reedman wrote that if Menkens was unhappy with a building’s new brickwork, he would fling off his top hat and coat, grab a trowel from the bewildered bricklayer and do the job himself.
Menkens once went to jail on a point of principle. In June 1895 Menkens was sued in the Supreme Court for slander and £1000 damages by H. Kingsbury, an electrical contractor, whom he had accused of installing a lightning conductor made of cheaper metal than specified and of trying to deceive his client. Kingsbury was awarded 40 Shillings as damages and £126 in costs but Menkens refused to pay and was imprisoned for debt. At first in the Maitland lock-up, he was visited by his friends, who also supplied him with comfortable furniture, his drawing equipment and commissions until he was moved to Darlinghurst Gaol. Menkens continued designing buildings while inside and there was a big party to celebrate when he was released.
Always strongly professional he was sometimes feared by local builders, but he combined a thorough understanding of architecture with a practical knowledge of the building trades.
In recognition of Newcastle’s once most prolific architect, the Lower Hunter Civic Design Awards include two residential development categories known as the Menkens Awards to honour his work.
Mechanics’ Institutes were set up to provide working men with access to technical education. In a time when education was seen as a privilege and only available to the elite few, these establishments provided a combination of talks, courses, lectures and books to these men. Since books and library subscriptions were beyond the financial means of workers, the Institutes filled this gap, expanding from technical subjects to the humanities, especially literature. Even debating was encouraged.
The first modest weatherboard building experienced a troubled twenty plus years, financially and in terms of its role, from 1862 until 1888. Then, as a result of strong advocacy from some community leaders, a fine new building was commissioned on the same site. It was opened by the NSW Premier, Sir Henry Parkes in August, 1888.
By the early 1920s, membership of the Institute was a healthy 800, and its educational role was changing to a recreational one as it became more like a community club. Income was raised through dances, musicals, motion pictures, hire of billiard tables — until the growth of a range of other social clubs usurped this role, too.
For a time, The Mechanics’ Institute had served as a focus for many of Hamilton’s most important educational, social and political activities.
In the 1940s the Hamilton RSL Sub Branch purchased the premises, which became Anzac House and later the RSL Club was built next door.
Historical details have been obtained from:
P Murray, From Borehole to Hamilton Jubilee, P.112, 1848 – 1921. Self-published (2006)
R Cotton, Hidden Hamilton Blog http://hiddenhamilton.blogspot.com.au/ (2013)
ENQUIRE NOW


George Rafty
Luke Murdoch
02 4961 6899




